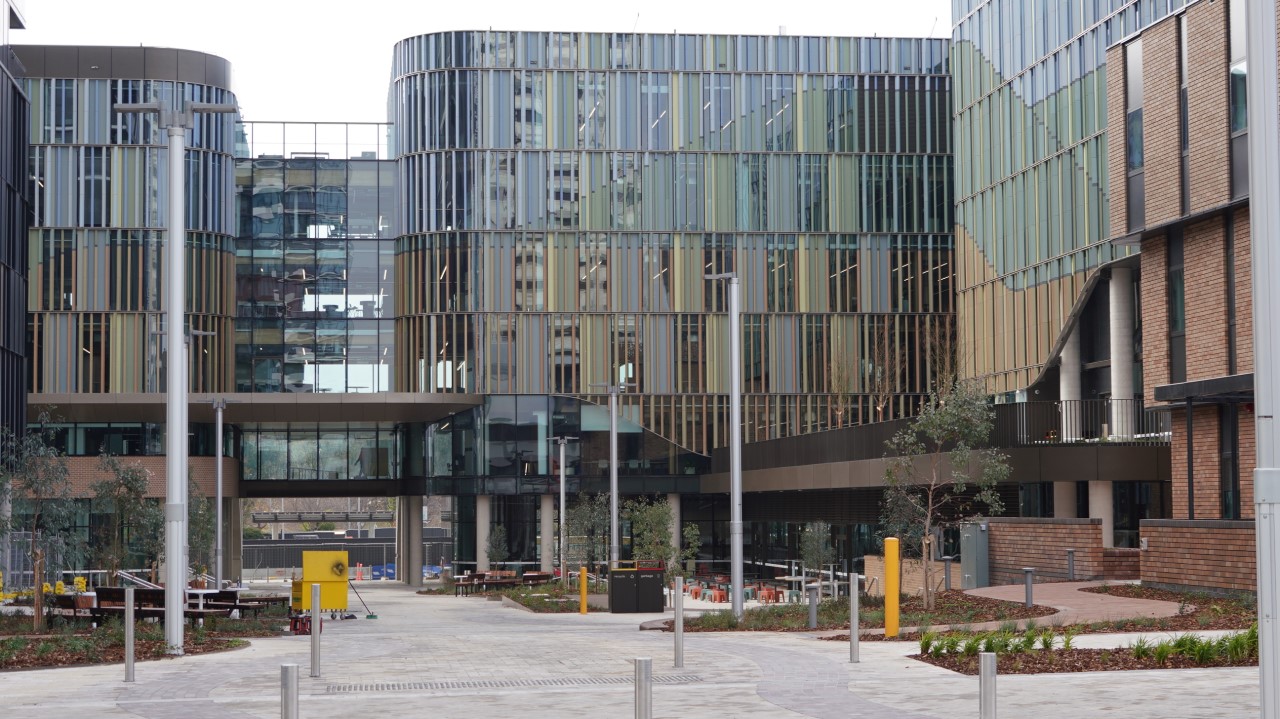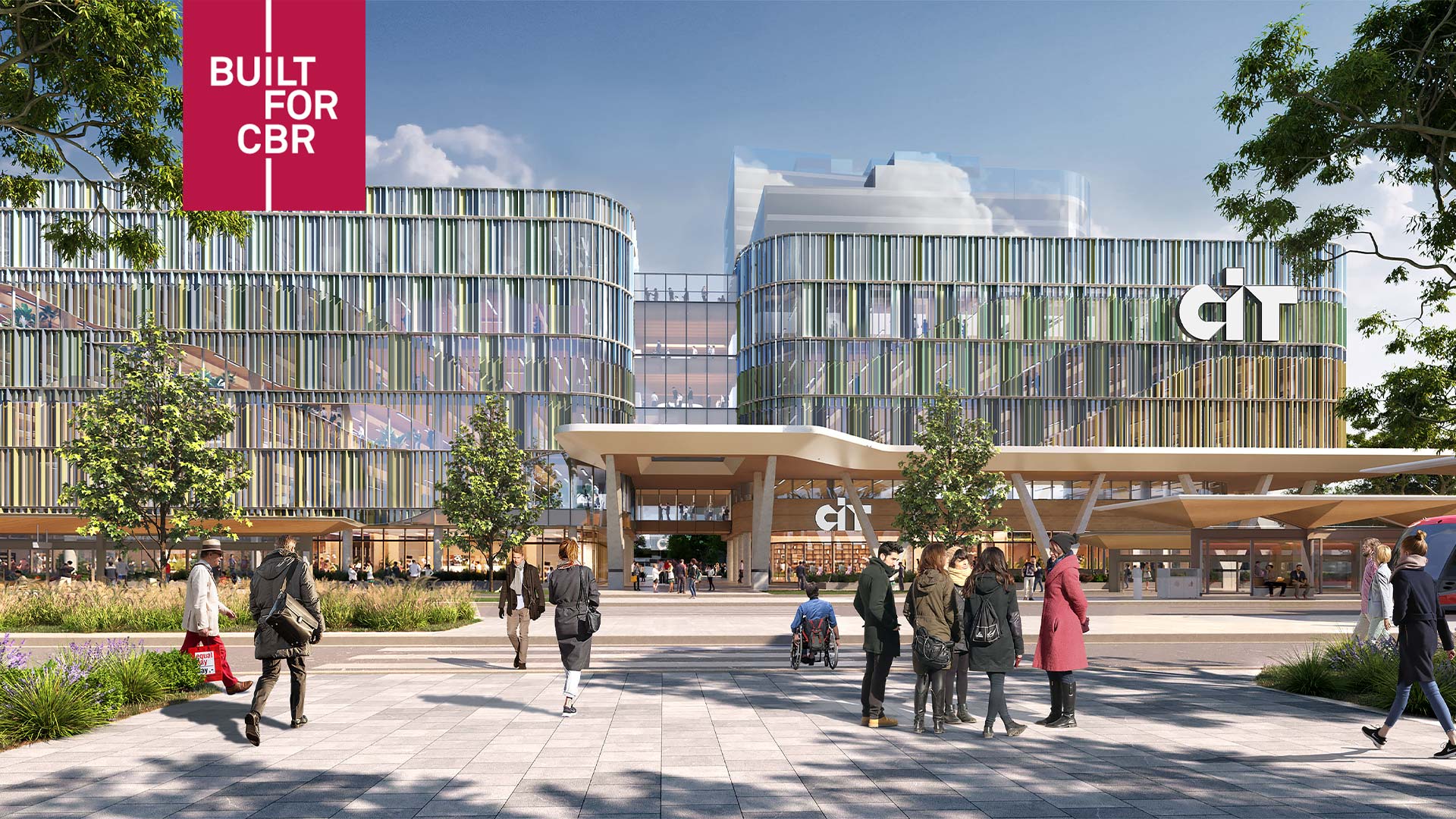
Redefining Woden as a vibrant, modern hub where people can live, work, and thrive.
14 July 2025
In Brief:
- Construction is complete on the new CIT Woden Campus.
- This article gives an exclusive sneak peek into what’s coming to the new campus.
- Discover the key benefits and advantages of the new campus in this article.
The brand-new CIT Woden Campus is now complete and set to welcome students on 21 July.
Welcoming up to 6,500 students per year, the campus will deliver cutting-edge training in fields such as:
- information technology
- cyber security
- business
- hospitality
- hairdressing
- music
- design and media.
The project benefits
- Capacity for up to 6,500 students annually.
- Packed with smart technology to help them learn in new and better ways.
- Green open spaces for students and the community to enjoy.
- Better public transport links.
- New youth foyer to support young people in need.
The campus also invites students and the community to enjoy CIT student-run businesses, including:
- a restaurant
- a produce shop
- a hair and beauty salon.
Let’s take a sneak peek!

The CIT Restaurant and Commercial Training Bar, as well as a Produce Shop/Apprentice Kitchen shop, are located on the ground floor.
There is an additional kitchen and training bar on Level 1 adjacent to the multipurpose space. The kitchen areas are all glassed, providing visual activation throughout and allowing the public to see culinary students in action.

The hair and beauty space includes areas for hairdressing, barbering, spray tanning, make-up, and beauty therapy, along with a reception area.
It connects directly to the ground floor commercial hair salon, making it easy for clients, students, and teachers to move between the two levels.

This spacious, open-plan area is designed to host a variety of events including media and music performances, exhibitions, graduations, open days, and hospitality training.
It opens onto the Level 1 Terrace, which features bench seating with power outlets, native landscaping, and edible gardens.

Screen and media areas include specialist graphic design computer labs, dedicated studios for photography, videos and music. Staff will also have workspaces for media, music and photography.


Designing with Country has been a guiding principle for the CIT Woden Campus project.
The large ‘oculus’ skylight provides a meaningful physical and visual connection with Sky Country from inside the building. It reflects a silhouette of a wedge tailed eagle or ‘Mulleun’, considered a totem animal for the local Ngunnawal people.
The bleachers support gathering or social spaces throughout the day. They go from levels 1 all the way up to level 5 to meet the oculus skylight.

CIT Woden is located next to the new public transport interchange being built on Callam Street. It will improve bus services, safety and enhance connectivity to the area.
It will feature 18 bus stops, passenger-friendly shelters and enhanced lighting and signage.
The transport interchange will also incorporate a light rail stop for the network’s future extension to Woden.

Three public green spaces are available for students, staff, and the community to enjoy.
A walking link between the new public transport interchange and the town centre, this corridor includes spaces for public seating, outdoor dining, and retail frontage
Located at the north end of the campus is asunny breakout space for students, staff, local businesses and residents.It includes trees, gardens, and areas for dogs.
Located at the western end of the campus is a gathering and ceremony space surrounded by a mix of native and non-native planting and seating with charging ports.
For more information visit the Built for CBR website.
Read more like this:
Get ACT news and events delivered straight to your inbox, sign up to our email newsletter:

