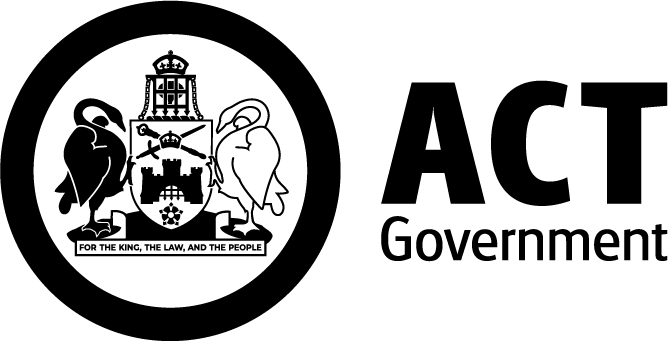Best-practice design

Clinical design
The project’s collaborative design process is developing a facility with more clinical infrastructure, improved connectivity to other hospital services and attractive public spaces.
Initial design concepts provide an indicative overview of the clinical services to be housed in the new facility.

A better-connected healthcare facility
A significant design development following detailed consultation was the addition of a physical connection between the new facility and Building 2 across Hospital Road. This physical link will improve pedestrian access between essential services at the hospital campus.
Benefits of the updated design following feedback include:
- Patients, visitors and clinicians will be able to move between existing facilities and the new building through an enclosed walkway at ground level.
- A new and expanded main entry vehicle drop-off point for the main hospital in front of Building 2 facing Yamba Drive. Vehicles can then conveniently progress to the multi-storey hospital carpark.
- People wishing to self-present at the new emergency department will be dropped off within a designated zone at the front of the facility on Hospital Road South.
Facility design
The overall design of the new facility, its surrounds and the local precinct will continue to be consulted on with clinicians, healthcare consumers and the local community.
Updated designs will now ensure greater linkages between essential services, improve access to the emergency department via a new drop-off area, and reduce hospital-related traffic along local roads.
Read about the latest project updates on our publications page.


