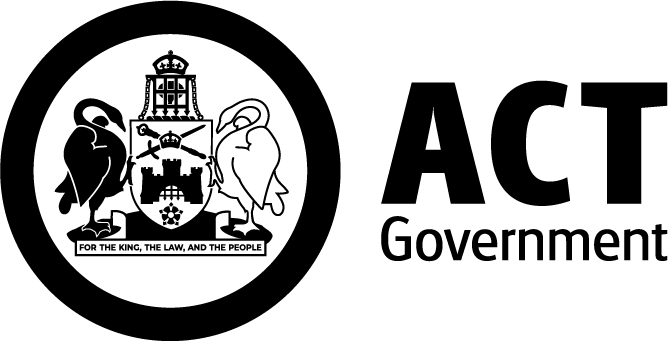Background information on the Canberra Hospital Expansion and development application process
The Development Application to build the Critical Services Building is now approved and was announced on 5 August, 2021.
The DA was available for public comment from 6 May, 2021 to Friday 18 June, 2021.
A Design Update Brochure was released outlining the features of the new Critical Services Building.
We have been engaging with the local community and other stakeholders for over a year on the Canberra Hospital Expansion designs. This has included monthly meetings with the Local Community Reference Group and Consumer Reference Group. A series of early design workshops were also facilitated by the Health Care Consumers Association and the ACT’s delivery partner, Multiplex. Feedback from consumer workshops and other user group sessions were also incorporated.
A Pre-DA consultation took place over a 10 week period from Friday 18 December to Wednesday, 24 February. This is consistent with EPSDD’s Pre-DA community consultation guidelines.
Read the Pre-DA community consultation guidelines for prescribed developments.
The ACT Government has introduced the guidelines to encourage developers to have meaningful engagement with the community before submitting for planning approvals, commonly referred to as a development application (DA). Following closure of the draft consultation phase, a statutory notification period will be undertaken, following the lodgement of the formal development application in March 2021 for the approval for the project.
Background Information - Canberra Hospital Expansion Project Consumer Focus Groups Report (November-December 2020)
Consumer Focus Groups Report (PDF)
Appendix 1 – List of participants and organisations (PDF)
Appendix 2 – List of questions (PDF)
Appendix 3 – Consumer Survey with Self-Reported Disability Report (PDF)
Appendix 4 – HCCA Response to CHS Draft Signage Manual (PDF)
Appendix 7 – Canberra Hospital Expansion Project Requirements for Family and Carer Spaces (PDF)
